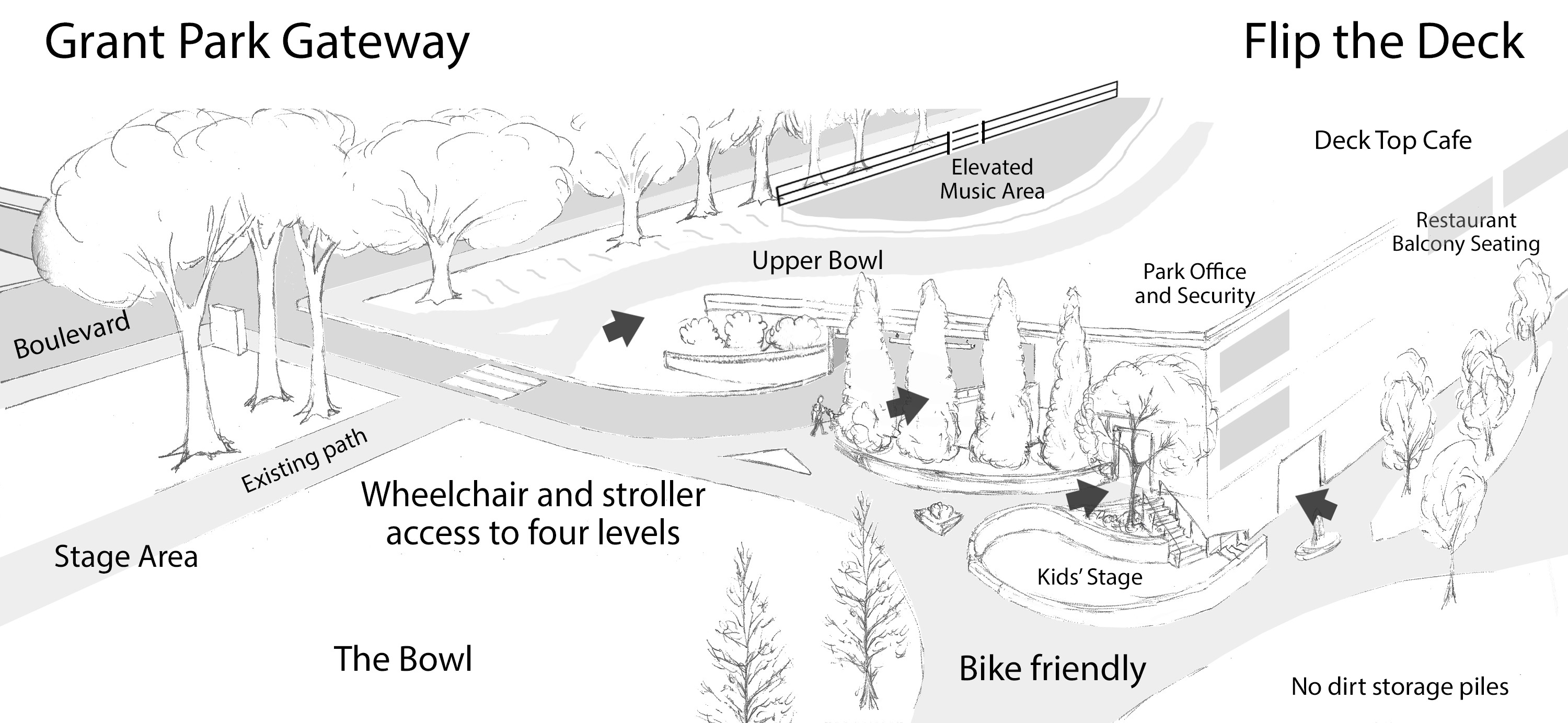Initial Atlanta City Studio - Community Driven Planning
Concepts 1 and 2: Initial RFP - October 2016
Design-Build RFP October 2016 prepared by the Atlanta City Studio.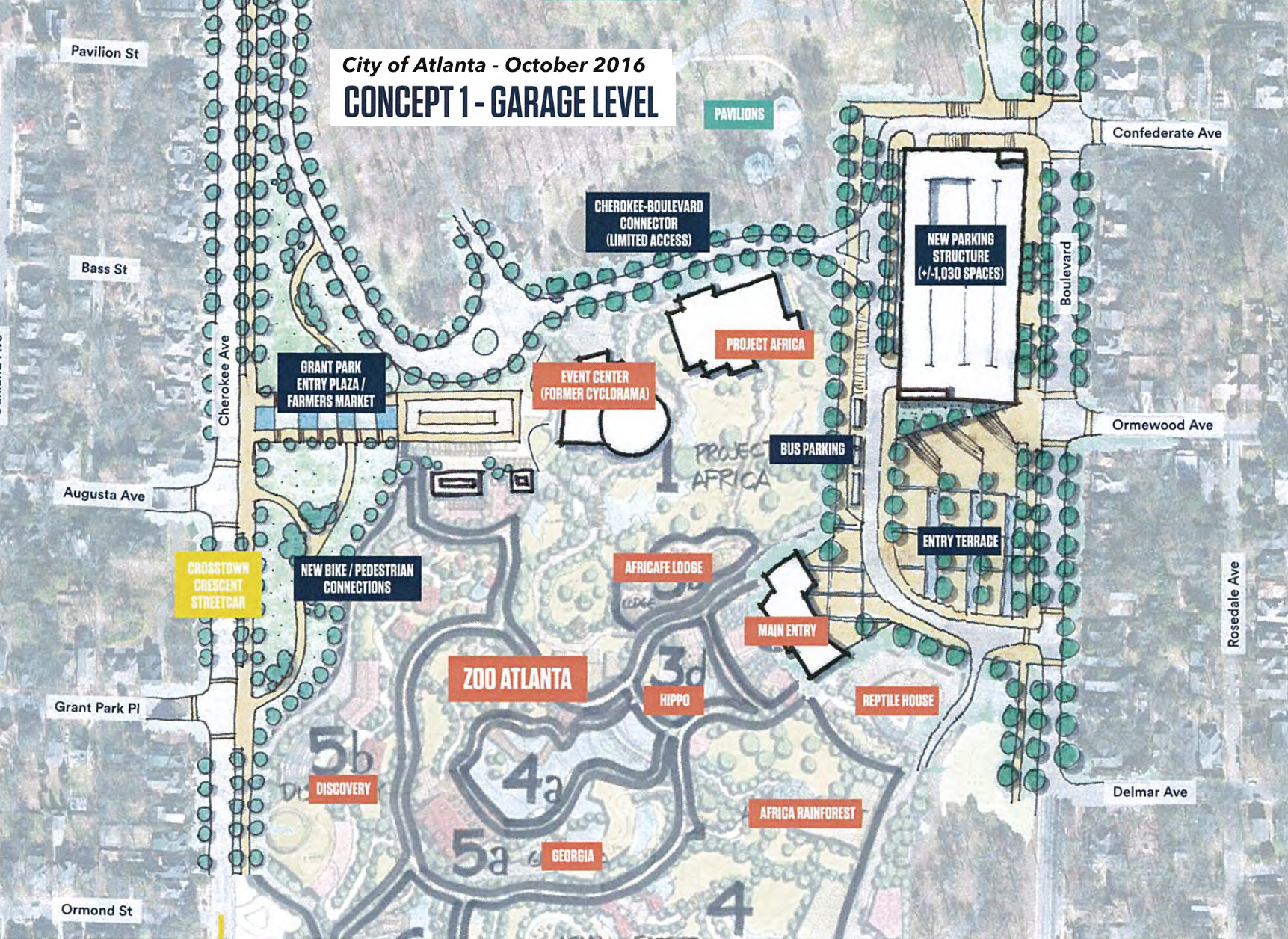
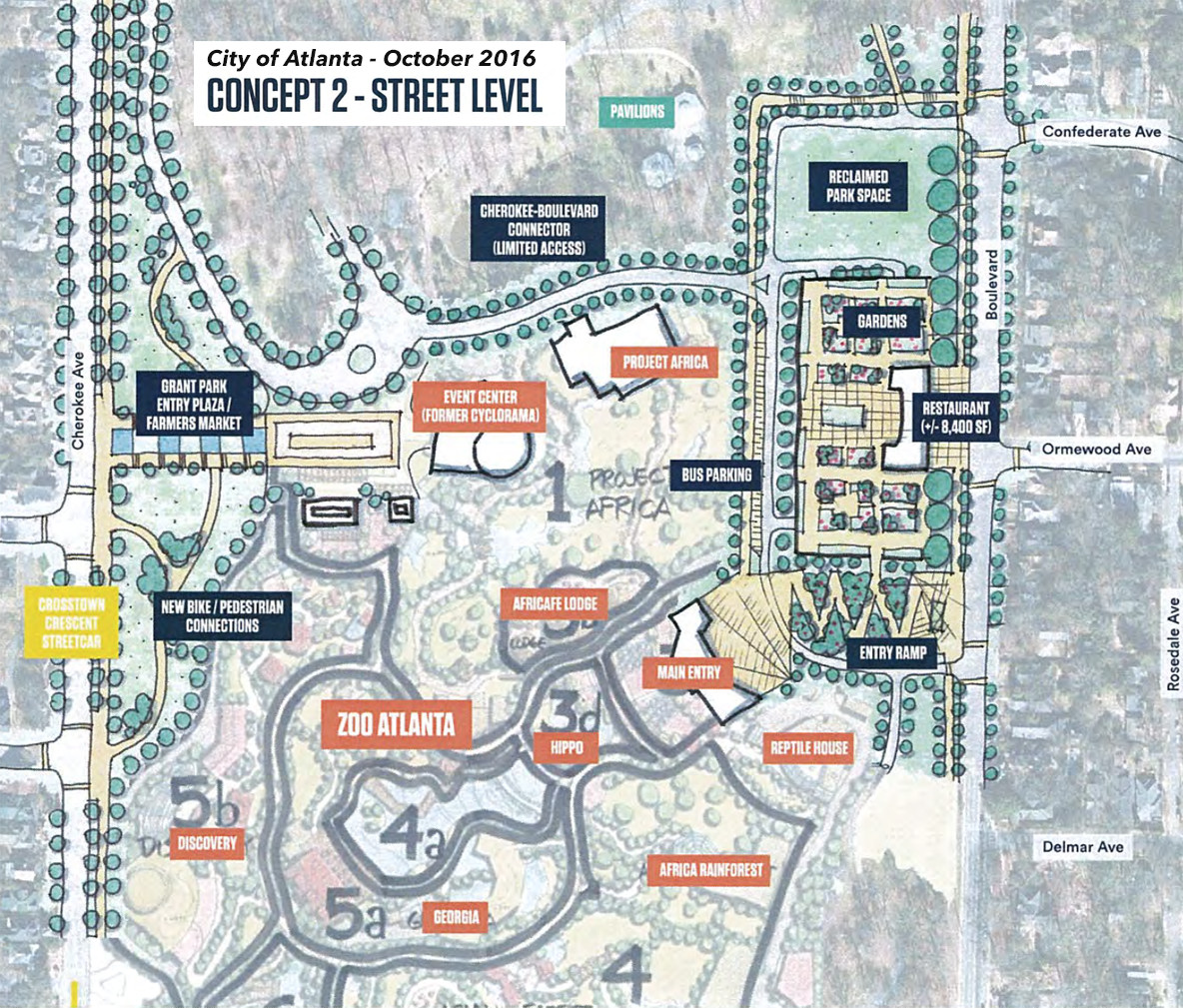
Concept 3: Approved by City - Bike Path Connectivity Replaced with Stairway and Elevator
In June of 2017 the Urban Design Commission expressed their connectivity concerns, stating “Near the Confederate Drive entrance, it seems like a pedestrian would have to go through some part of the parking garage (using an elevator or stairs, for instance) to get down to the path that would take you to the Zoo Atlanta entrance.”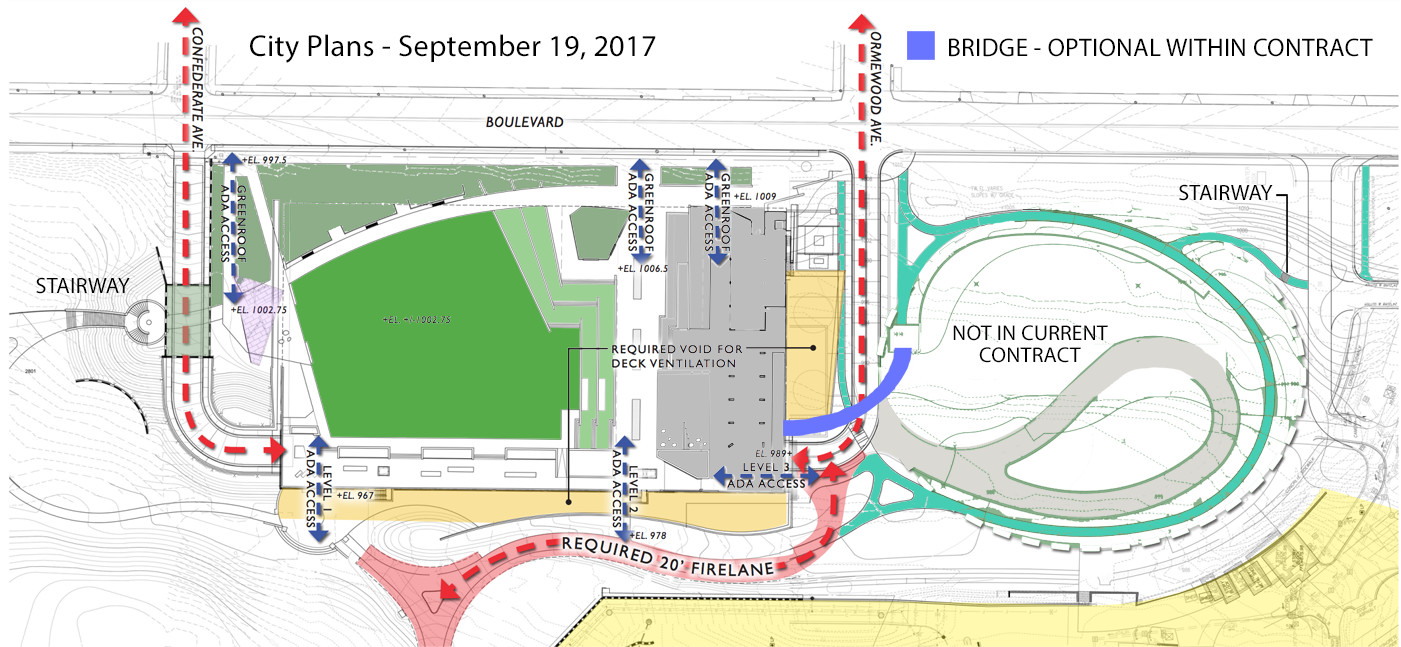
The design from April 2017 depicts a large stairway on the north side of the proposed deck. A pedestrian "fly-over" bridge connects to the surface of the deck. Traffic from Confederate Ave goes down three levels through a tunnel to the lower level of the deck. The stairway and tunnel below would block east-west bike access to the park from Confederate Ave. The stairway would also prevent bikes and strollers from connecting to the upper level of the deck without crossing at the busy entrance corner of Boulevard and Confederate.
Twenty-one healthy trees would be cut down on Boulevard to add a wider sidewalk. Eight large trees would be removed at the Summer Shade Festival main performance seating area to make way for the large stairway. Dozens of trees would be removed to provide space for temporary dirt strorage on the north side of the deck.
A revision made to connect Ormewood (based on a traffic study presented at the start of 2017) altered the outcome of the RFP. The resulting plan blocked bike and stroller paths and removed trees in the bowl.
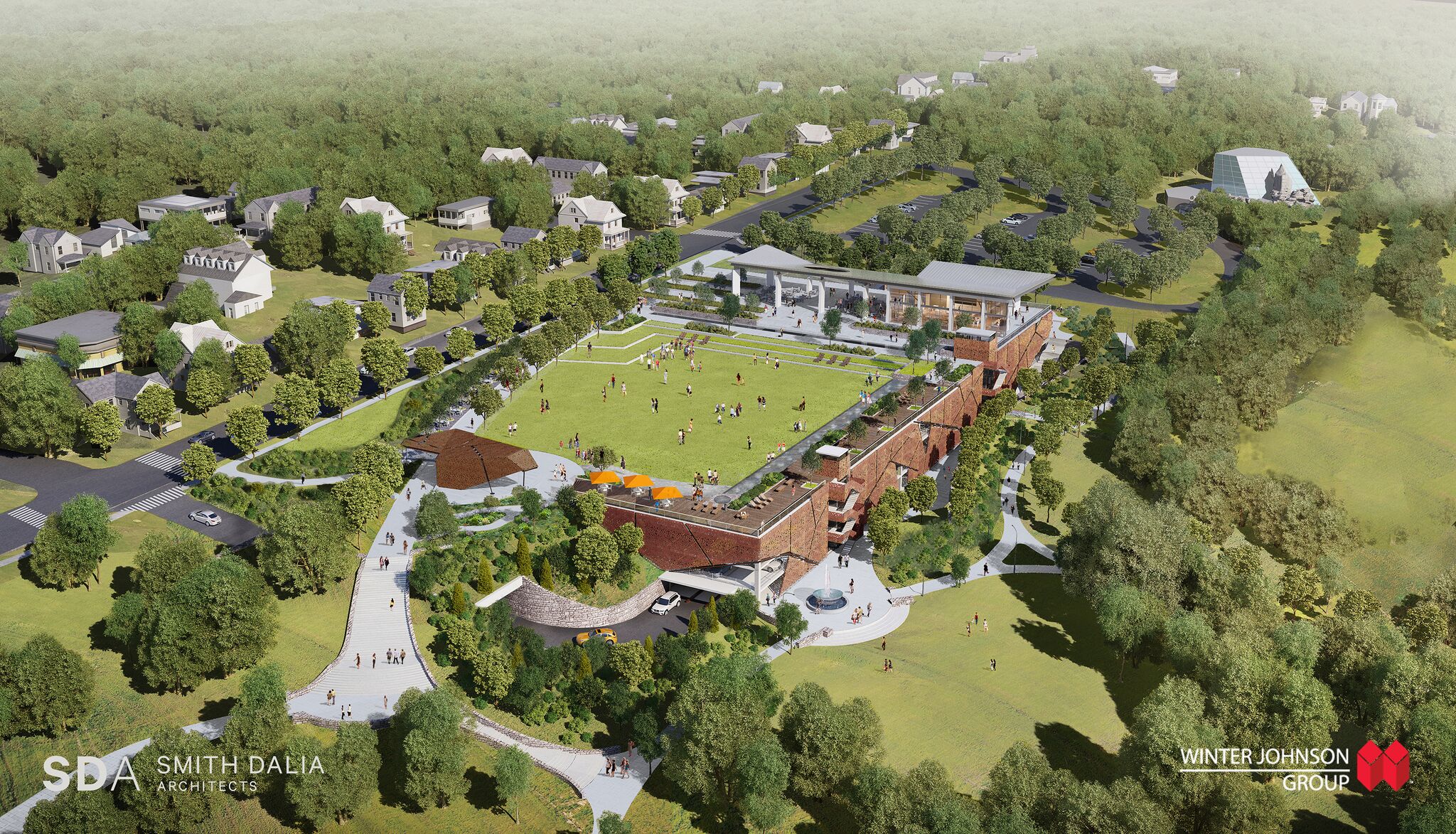
A bandstand on top of the parking deck would have the capacity to entertain 7,000+ seated attendees. The adjacent "Bowl" performance space would have been graded following dirt storage. A stairway and exposed tunnel garage openings would have been added facing Boulevard and the lake. Bike connectivity to Grant Park would have been blocked and strollers would have been unable to access the park from Confederate Avenue without using an elevator.

Stairway blocks access to deck from park, and access to park from Confederate Avenue.
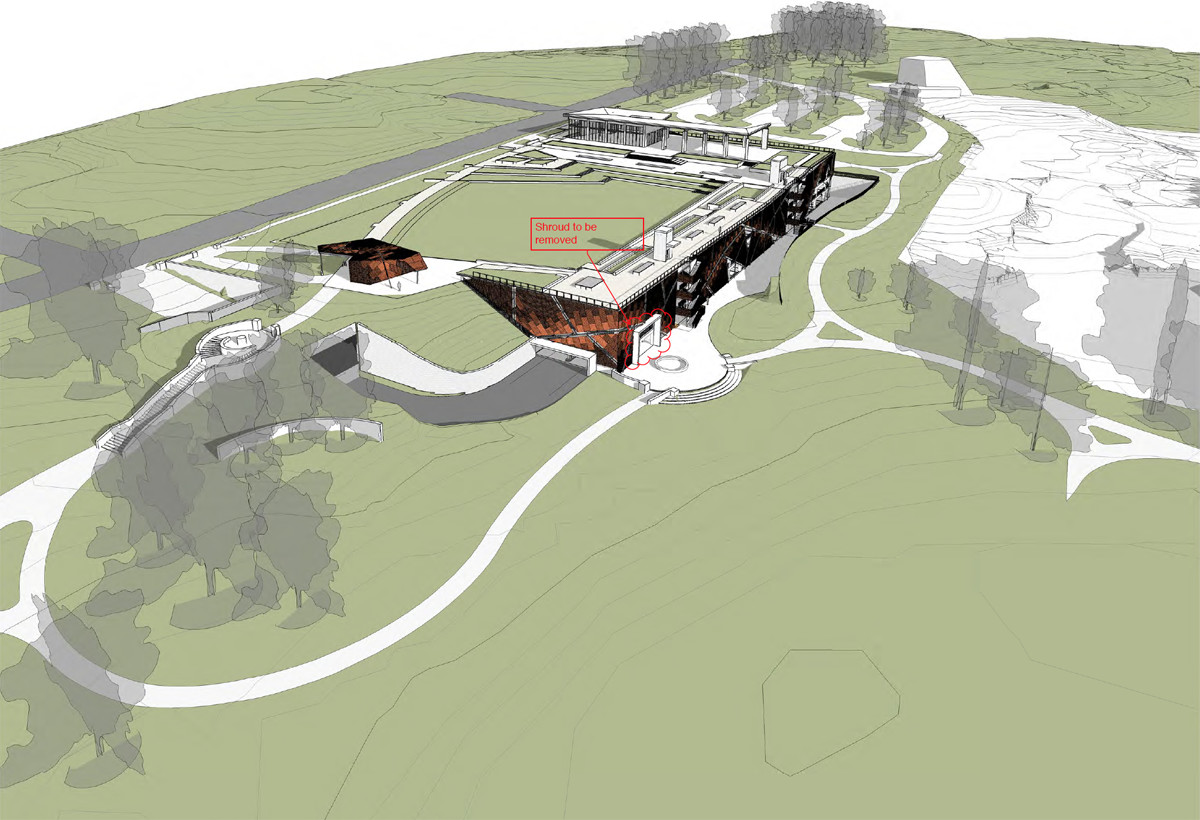
South side of The Bowl would be replaced by embankment for stairway. New trees were depicted in the bowl. Older growth trees would be removed for dirt pile during construction.
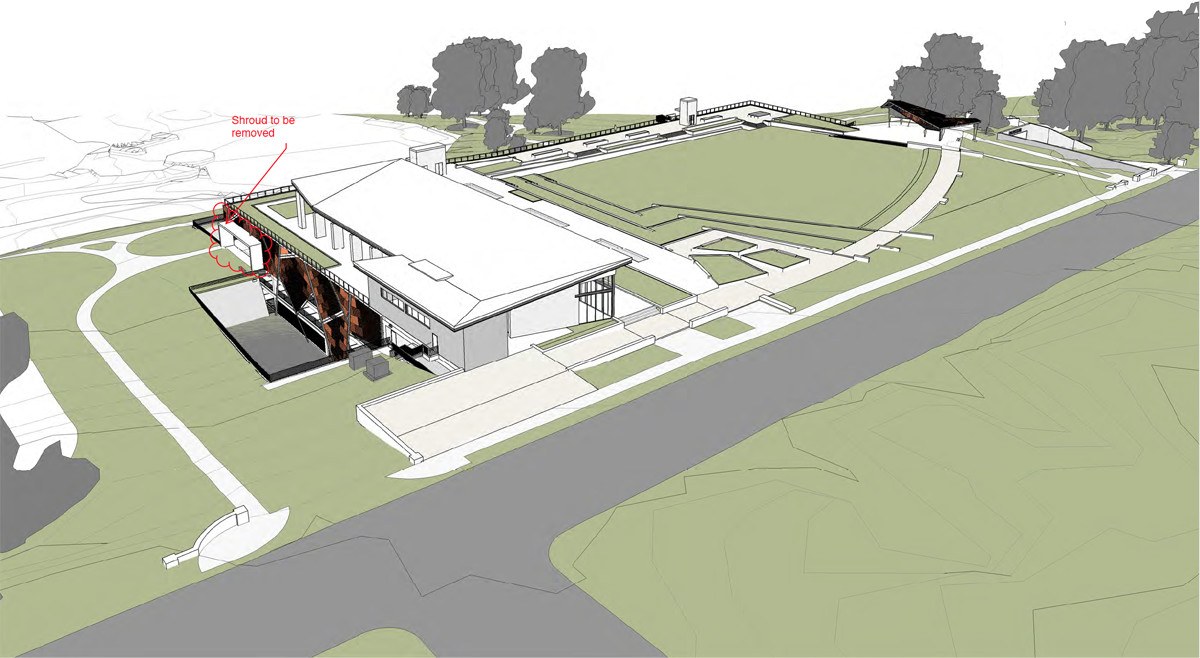
Back of restaurant as seen from Boulevard and Ormewood.
Concept 4: Resident Input for Connected Pathways
Bike and stroller friendly. Removes north stairway and tunnel. Conceals garage entrance with pavilion.Flipping the traffic flow - By flipping the deck traffic flow to enter the upper deck level from Confederate, this plan preserves all 24 large hardwood trees around the deck, plus 18 smaller trees at the northwest corner by the Bowl entertainment venue. Deck traffic could be hidden from the park under the base of a pavilion on a large hollow cylinder at the Confederate entrance. Traffic could optionally continue to the lower level after a one-level twist.
Residents are requesting a variance to the Beltline overlay which would require replacing large trees on Boulevard with a wide sidewalk. All new construction within one mile of the Beltline requires a wide sidewalk next to the street unless the city grants a variance.
Tree Preservation, Improved Bike Connectivity
According to the city arborist, the position of the deck is not the main issue for the trees on Boulevard, it's the amount of dirt that would need to be placed on their roots to achieve the prior goal of creating a completely flat surface between Boulevard and the grassy deck surface. By avoiding terrace-steps on the north end, the deck will be several feet lower than Boulevard which will blend with the slope of the surrounding park. Retaining the top 2 feet of the exiting slope on the north side is preferable to a fence along the edge of the park.
We can accommodate the requirement of the Beltline Overlay to create a wide pathway by locating the main path away from the street, over the top of the deck, as already planned by the architects (minus the stairway). The wide pathway could match the width of the path that continues through Fort Walker. A “Beltline Administrative Variation” can be issued by the Atlanta City Zoning department so we don't end up with two wide pathways running parallel. The city granted Topgolf Atlanta an exception to preserve their trees.
Altering the entire length of Boulevard within one mile from the Beltline to accommodate a wide Beltline-style path directly on the edge of Boulevard is far from realistic. The steep hillside on the edge of Fort Walker makes this impossible, plus we have a steep downward slope above the bowl entertainment venue. Craftsman style houses with a standard sidewalk and small front yards (without room for further reduction) reside further north. The contiguous solution would be for the wide pathway to reside within the park. Fortunately the deck planners have already included a wide pathway immediately to the west of the existing trees.
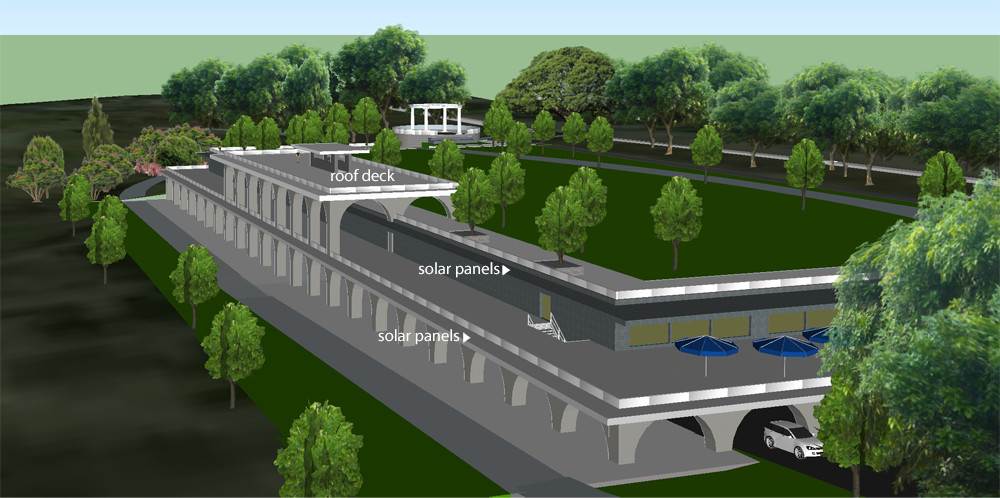
Over 7,000 square feet of solar panels could reside on the three levels of 6 foot wide ledges.
Ledges would keep the deck cooler, shade balcony seating, provide cover from rain, and catch falls over the railing.

Archway inspired by stonework in forest by Westview Cemetary.
The granite stone reflects the local vernacular of the Milledge Fountain, Glen Castle, and walls throughout the neighborhood.
Agreement Reached with City
On October 9, 2017Atlanta Mayor Kasim Reed authorized his administration to work with Grant Park community members to create a plan that preserves trees and improves connectivity.
On December 21, 2017
The city and Save the Trees of Grant Park legal team reached the following agreement:
2) The City agrees NOT to stockpile dirt in the bowl during construction. This will minimize damage to the surrounding trees and the 4 specimen trees which are to be preserved in the middle of the bowl.
3) The City agrees to attempt to save #2745, the large water oak on the corner of Boulevard and United. The City also agrees to attempt to save #2731, the 100 year old white oak in the southern end of the Boulevard lot.
4) The City agrees to redesign the flyover bridge to make it ADA compliant and to make it friendly for use by cyclists. There will be future design meetings about this.
5) The City agrees to turn the southern end of the current Boulevard lot into greenspace. They will cover the remaining asphalt with dirt and greenery. (Ripping out the asphalt would likely damage the roots of the remaining trees, more than leaving it in). This area will not be a bus parking lot.
6) The bandstand on top of the deck will be redesigned as a pavilion. There will be future design meetings about this.
Please consider donating to show your appreciation and help the Save the Trees of Grant Park legal team break even.
The cost of city record searches and legal fees exceeded $7,000, with a large portion contributed by residents on Boulevard.
On April 24, 2018
The city cut down the large water oak on the corner of Boulevard and United Avenue (tree #2745).
2020
A winding path was added at Boulevard and United Avenue to enter the park adjacent to the stairway.
Taking a stroller from United Avenue into the park would no longer require using an elevator!
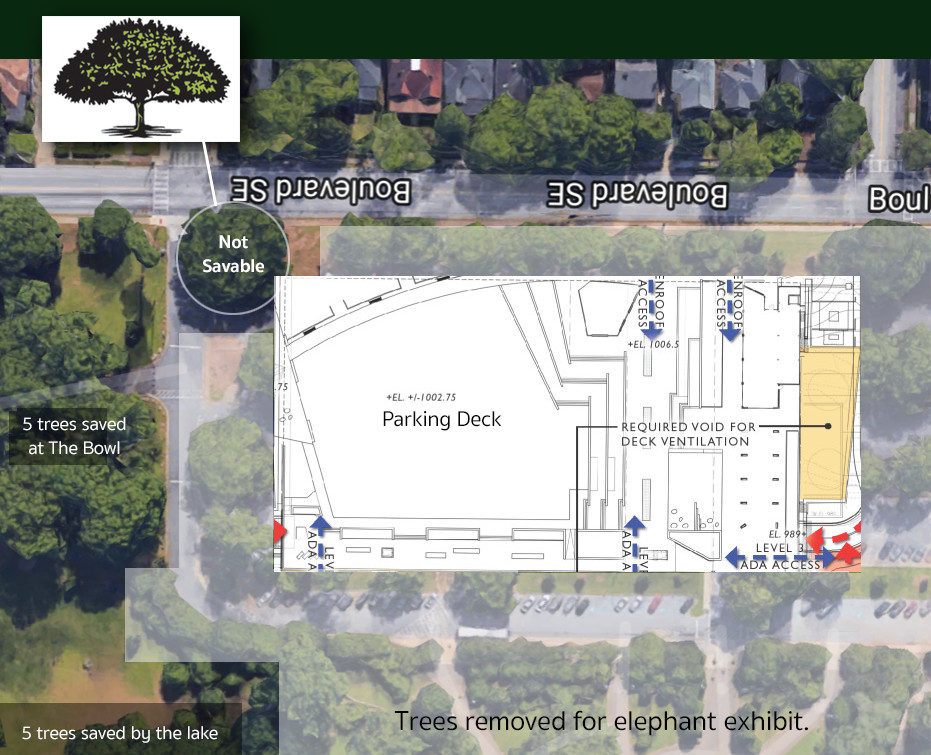
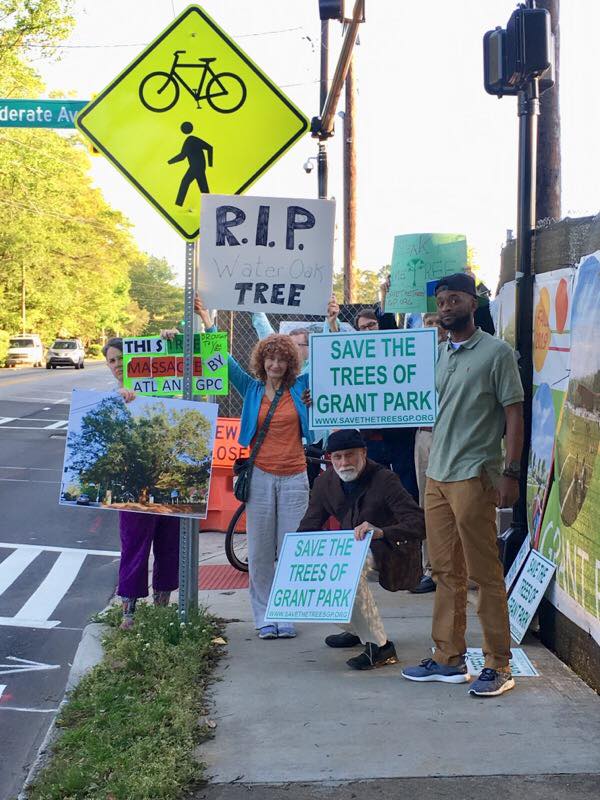
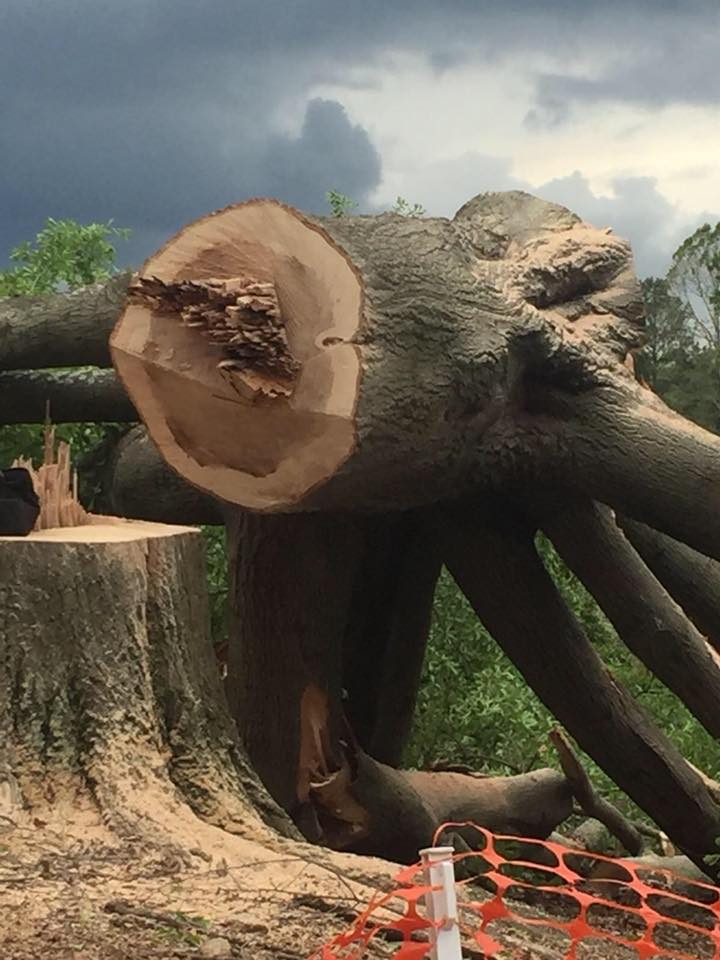
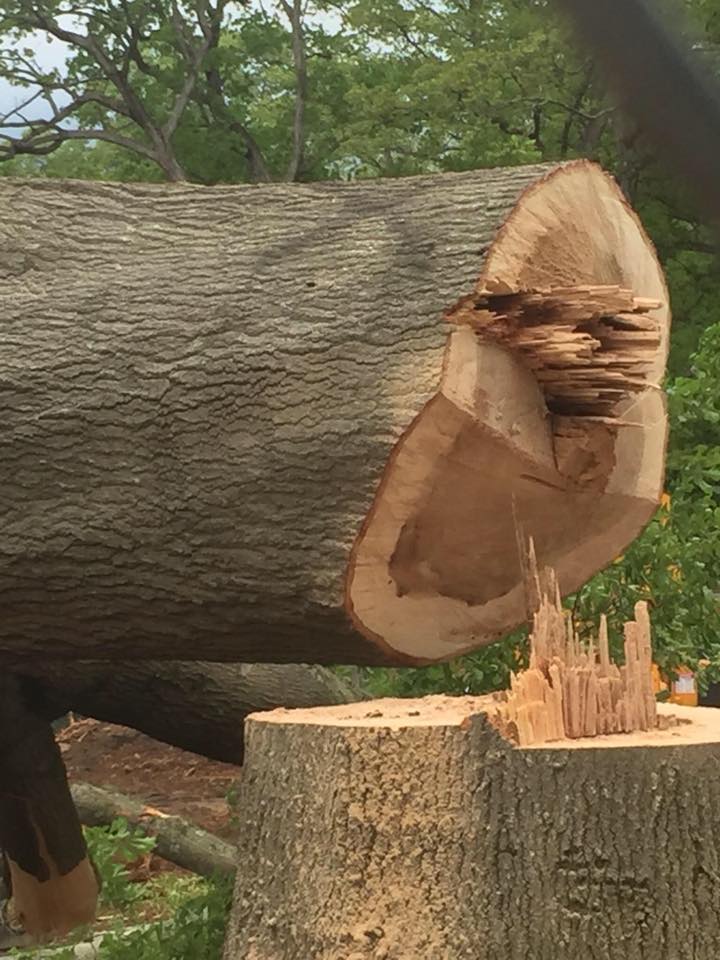
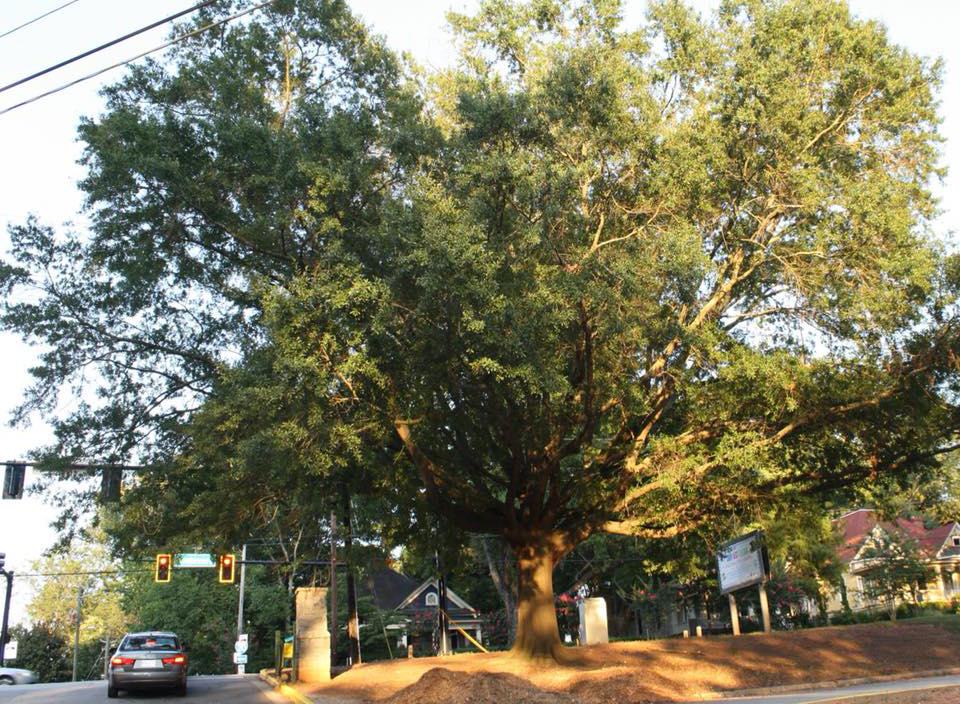
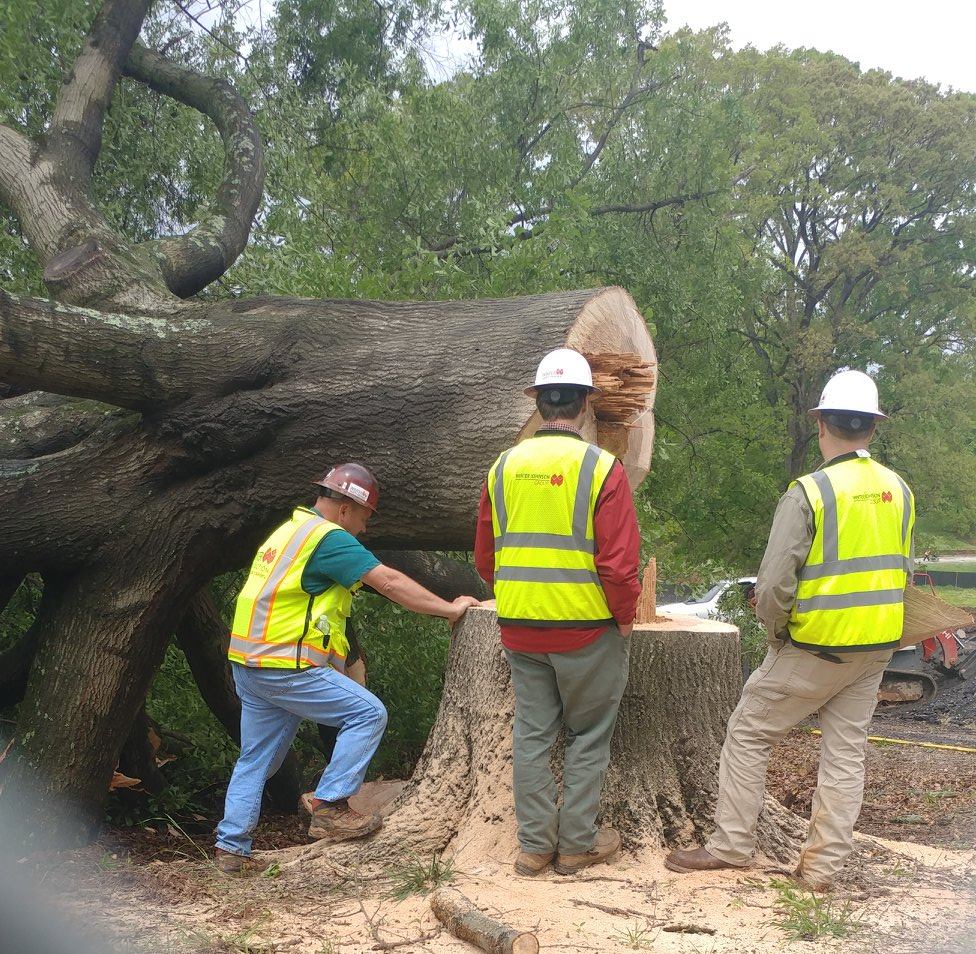
Long-term vision: A family-friendly bikeway connecting to Park Avenue
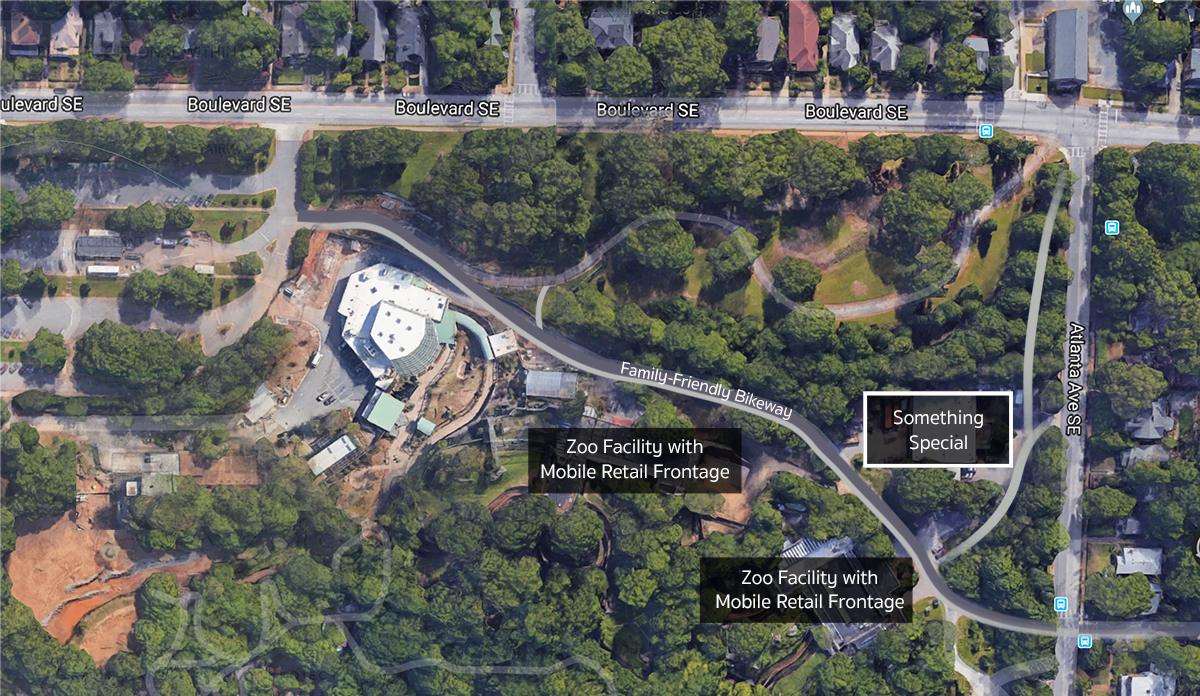
Learn more within the Grant Park Family-Friendly Bikeways Proposal
View details online at Neighborhood.org
Appendix
46 feet was the shortest distance to hard drilling (49 to 51 feet from deck surface). The deck could have been 4 levels deep without hitting bedrock. Only 3 levels were built. Closest distance to groundwater was about 12 feet from the bottom of the deck at B-3 (which is 44 feet from the previous asphalt surface, and 46 to 49 feet from the top of the deck).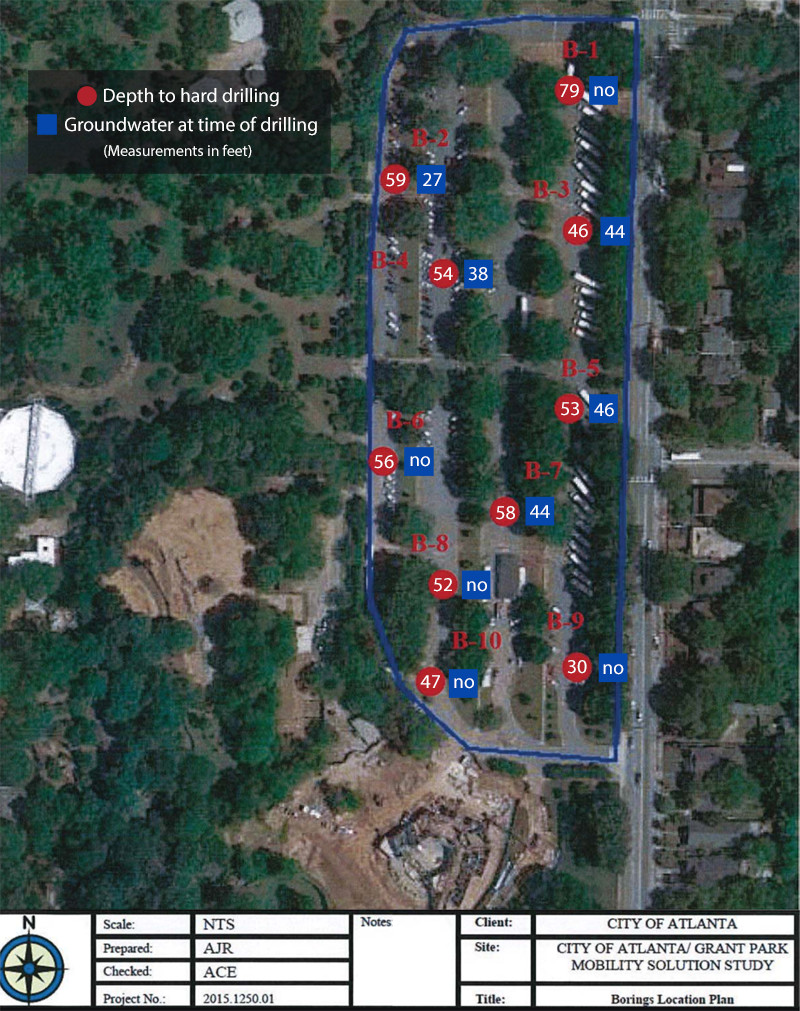
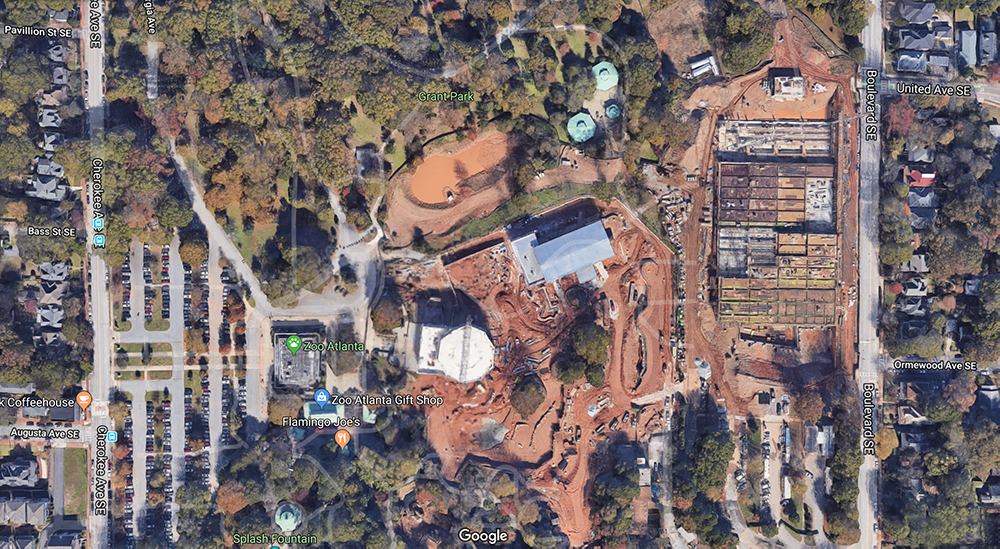
Summer 2019
Related Links
SaveTheTreesGP.org - Ongoing preservation efforts of local residents
Save the Trees GP Petition - Created by Jamie Ference
Save the Trees GP on Facebook - By Leign and Teresa Finlayson
Tree Photos (Google Doc) |
More City Plans
Send Input with your Input and Updates

